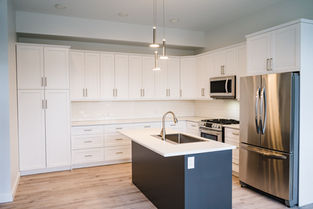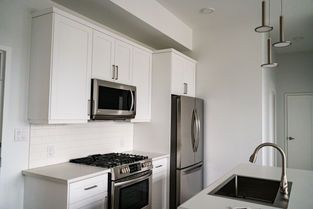
All units are currently leased / rented.
Please email or text if you would like to be added to a waiting list.
Next loft unit may be available spring of 2026.
THE LOFTS
FLOOR PLANS
LOFT A
- Rented
Located on the North East corner, providing a peaceful view of our historical church steeples.
Once the sun sets, the lights of the church's stain glass windows are picturesque.
This suite is the largest at 1300+ sq ft. The open area living/kitchen area is over 530 sq ft.
This suite has a master suite with ensuite bath and large second bedroom and second bath.

* Not to scale
LOFT B
Loft B can be found at the North West corner of the building, with views of the hustle and bustle of main street and the town center.
This 1200+ sq. ft has two master bedrooms with ensuite baths plus an additional 1/2 bath.

* Not to scale
- Rented
LOFT C
On the South East corner you will have views of the church and also the school yard with all
the activity of children playing during the day and
additional entertainment with the odd baseball game in the summer evening.
This suite covers approximately 1000 sq. ft of space and also has a two master bedrooms with ensuite layout
plus 1/2 bath.

* Not to scale
- Rented
LOFT D
At just over 1000 sq. ft, this split bedroom design has a view of South Main Street. Quite and relaxing.
Consisting of a master bedroom with ensuite bath and second bedroom with
walk-in closet for additional storage space.

* Not to scale
- Rented
Please contact us if you have any questions or would like more information for The Lofts

















